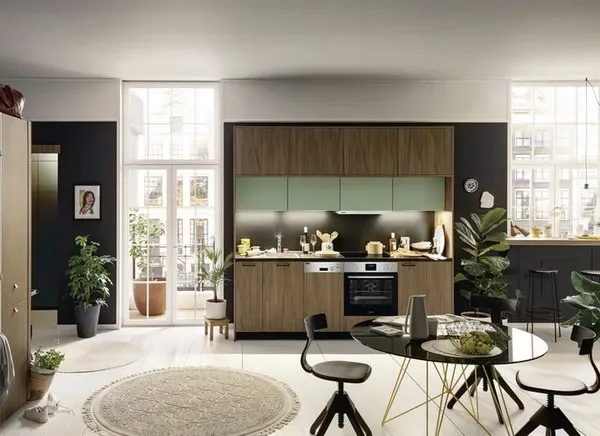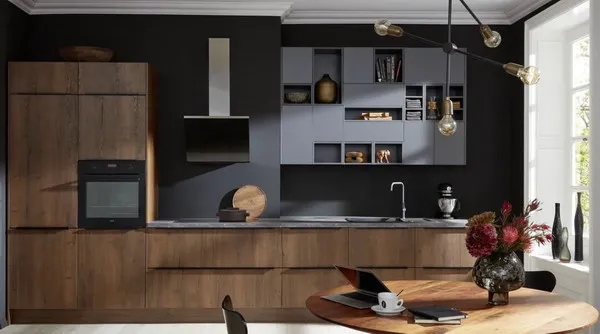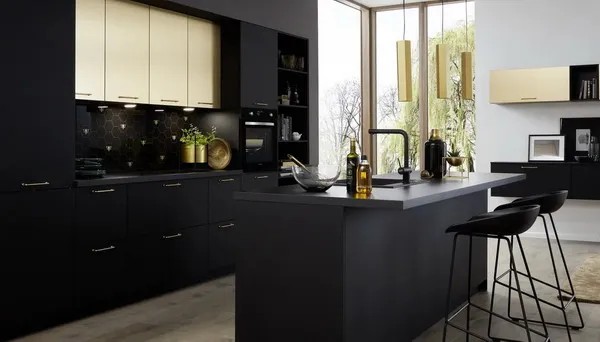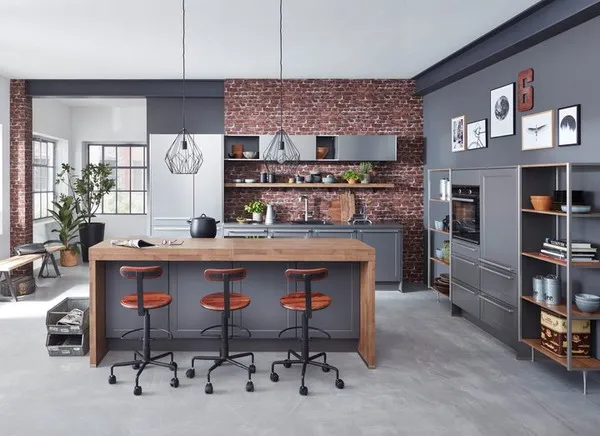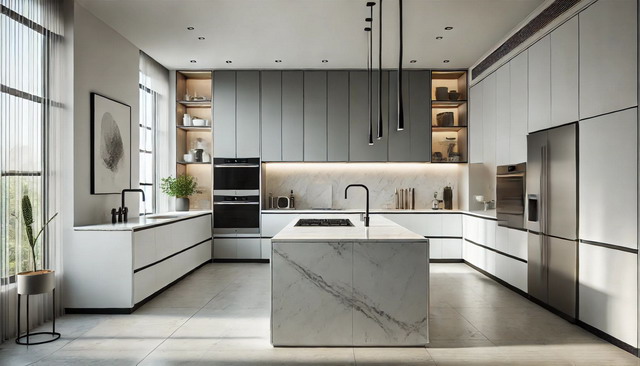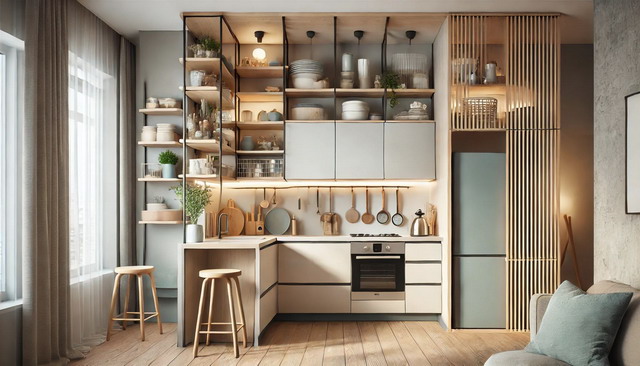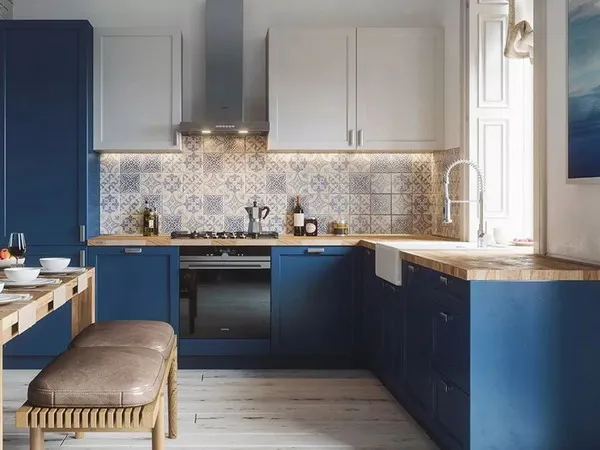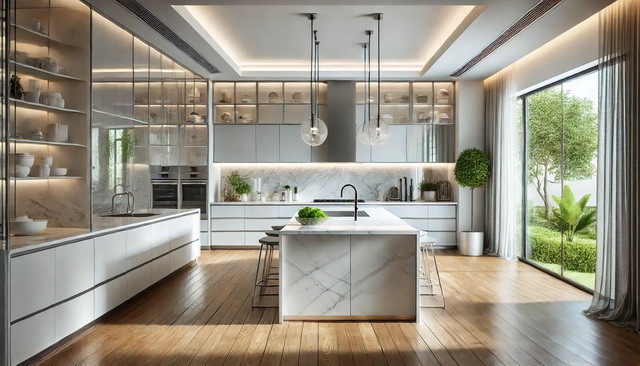data-ad-slot="4368289436">
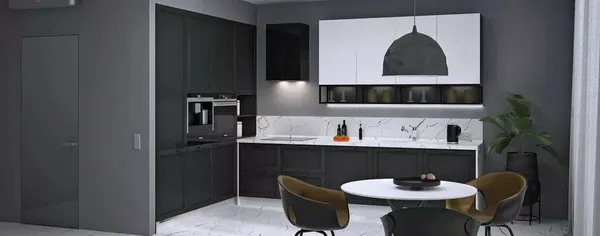
Corner sets are a popular solution for kitchens in most interior styles. It allows you to form a convenient working triangle, design a functional storage space with easy access, and effectively use the area of both small and spacious kitchens. Best of all, corner sets show themselves in kitchens with a layout close to the shape of a square – so all the important elements are at the same distance when cooking. However, even in rooms of a more complex shape, furniture can be installed so that its use brings only pleasure.
What to consider when planning a corner kitchen
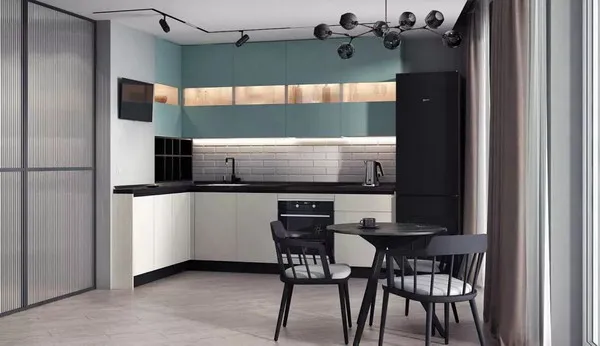
Designing a corner kitchen is more complicated than a classic straight set: it is necessary not only to take into account the layout of the room, the location of walls and niches, but also the location of the main elements: sink, hob, refrigerator, cutting surface and others. There are several nuances that need to be considered when choosing the interior of an L-shaped kitchen.
data-ad-slot="1510374839">
- Windows and doors. When working out the details of the headset, you need to take into account the location of the window and door openings, the direction of opening the door and the height of the window sill, if it is used as a work surface.
- Heating. Risers and radiators can interfere with the installation of a corner headset, so their location must also be taken into account.
- Ventilation. It is impossible to block the ventilation hole with lockers without leaving access to it for exhaust or free access of air in the absence of the latter.
- Communications. Water and sewer pipes must be led to the installation sites of the sink and dishwasher during the preparation stage: if the distance from the outlet of the water pipes to the equipment is more than 2.5 meters, the risk of leaks and pressure problems increases. It is also important to pre-install sockets in the right places.
- Gas. The gas stove cannot be installed at a great distance from the gas valve. In addition, the distance from the window to the burners should be at least 50 centimeters in order to reduce the risk of the fire dying out during a gust of wind.
- Ergonomics. The dishwasher is best placed next to the washer and dryer for easy loading and unloading. It is more convenient to use the oven at chest level, setting it separately from the stove.
Corner set dimensions
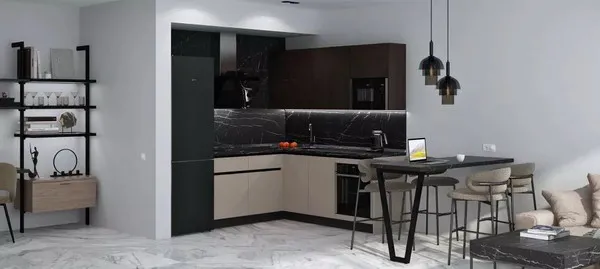
Since not every layout allows you to place furniture in one row, it is the corner kitchen that becomes the solution to this problem. When planning the dimensions of a headset, in addition to storage space, there are several important elements to consider.
- Refrigerator. 60 cm built-in or 70 cm freestanding if ventilation space is needed.
- Plate. 60 centimeters for standard 4 burners. The same amount if you plan to install a separate oven at the height of the countertop.
- Washing. From 35 centimeters for narrow ones and up to 80 or more for wide models.
- Cutting zone. From 50 cm or more.
- Microwave. 45-60 centimeters depending on the model.
Any additional element in the kitchen will require additional space to accommodate.
Sink in the corner kitchen – how to choose and where to place
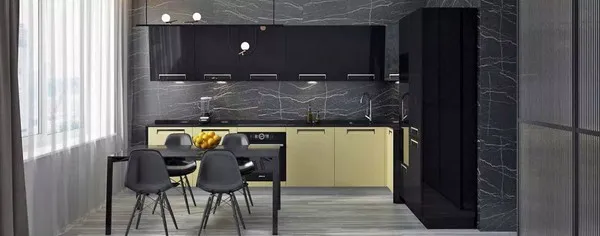
The dimensions of the sink are determined based on the availability of free space and taste preferences. You can choose a small model without wings, built into the headset. Large shells with one or two wings take up much more space.
There are two options for the location of the sink: corner, or on one side of the headset. In general, the option of washing on one of the sides of the headset is considered more convenient and modern. It would be ideal if there is a free countertop on both sides of the sink – this way it will be much more convenient to wash dishes and food while cooking.
There are many options for arranging furniture, appliances and fittings in corner kitchens. Exploring tried and tested design ideas can help you find solutions for your own dream kitchen.
- L-shaped kitchen. The classic version of the arrangement, consisting of two parts adjacent to each other at right angles. The length of the sides can be either the same or different, depending on the layout of the room. This arrangement is suitable for both spacious and very small kitchens.
- Peninsula. The solution for rooms with a large area and kitchen-living rooms. With this layout, an additional row of cabinets with a worktop, not adjacent to the wall, adjoins one of the sides of the L-shaped kitchen. This solution allows you to expand the working surface and storage space, as well as zone the room.
- Island. Another solution for spacious kitchens. Such a layout involves the installation of an additional cabinet with a tabletop that is not adjacent to the rest of the headset, but designed in the same style. This allows you to create the most comfortable working triangle, expand storage space and make the interior of the kitchen more interesting.
- Duplex kitchen. To effectively use the space, you can arrange the upper cabinets in two tiers. This solution will significantly expand the storage space for dishes and utensils, which is especially important in small kitchens.
- Bar counter. Adding a breakfast bar to a corner kitchen helps zone the space in large spaces, using it as an alternative to a full dining table. Depending on the type and dimensions of the rack, it can be installed both in a spacious and in a small kitchen.
- Right angle. The simplest and most common option for connecting the two sides of a corner kitchen, but not the most convenient, especially if there is a sink in the corner.
- Bevelled corner. A trapezoid-shaped side connection option that expands the interior space of the cabinets and provides more convenient access to the corner of the kitchen. This arrangement allows you to add symmetry to the kitchen.
- Corner sink. A popular technique that allows you to move communications, tap water filters, waste shredders, as well as a trash can into the least accessible space – into a corner cabinet. This allows for more efficient use of storage space.
- Corner plate. Sometimes the hob is installed in the corner. Usually for this you have to mount a trapezoidal pedestal. An additional difficulty with this arrangement is the placement of the hood strictly above the hob. This solution should be resorted to in the case when the room initially has a beveled corner to simplify installation.
- Retractable corner drawers. Modern storage systems allow you to use the space of the corner zone one hundred percent. Retractable designs allow you to access even the remote space against the wall. The main disadvantage of such systems is the high cost.
- Open shelves. A budget and practical option for creating upper corner cabinets is open storage shelves. It will save the budget, eliminate the need to calculate the opening angles of the doors and allow you to place additional decor. The downside is the lack of dust protection and the ability to store only aesthetically pleasing items.
- Ventilation box. If the layout of the kitchen is spoiled by the presence of a ledge from the ventilation duct in the corner, it can be beaten in two ways. A small box can be hidden inside the cabinets by reducing their depth and making the countertop of the appropriate shape. If the box is large, it is better to divide the corner kitchen into two segments that will adjoin it on both sides.
- Windowsill. You can turn a window sill into a functional space by combining its area with a countertop. In this case, it can be used both as a cutting area and as a place for a multicooker and other equipment.
- Refrigerator. There are several ways to install this piece of equipment. Built-in models are easier to fit into the interior, when they are installed, precious centimeters of space are saved, and the appearance of the kitchen becomes more holistic. A free-standing refrigerator is easier to install and gives more options for choosing the installation location. The color of the refrigerator can be either in tone with the rest of the headset, or different or even be contrasting, depending on the designer’s idea.
- Ceiling kitchen. The modern solution is the installation of upper cabinets to the ceiling. Depending on the height of the room, such a design may have a different number of tiers, played with different facades. This solution eliminates the need to clean the top of the headset, expands the storage space and gives the furniture a modern look.
- Kitchen-living room. The corner set in the combined kitchen looks no less advantageous than in a separate one. The corner allows you to visually separate the cooking area from the living room, and the use of additional partitions in the form of a bar or sofa will allow you to isolate it even better.
Design of a small kitchen with a corner set
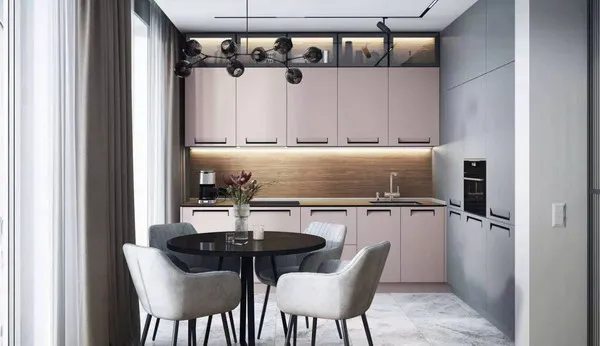
Corner set is the perfect solution for a small kitchen. Where the length of the walls does not allow for a straight model of the desired size, L-shaped options will come to the rescue. The aspect ratio of such a kitchen is convenient to select according to the dimensions of the room. The location of the upper cabinets up to the ceiling fully compensates for the lack of storage space, partially moving inventory, utensils and appliances from the lower cabinets to the top.
An important point will be the choice of color for the corner set in a small kitchen. It is important to remember that dark shades visually reduce the space, so in most cases they are not suitable as the main color of furniture. Neutral light colors are ideal for small kitchens. White facades look great. Dark colors are best used for separate small elements, when creating contrasting accents. Additional visual volume will be given to the design by decorative lighting, and spot lighting of the cutting area will make cooking on it more convenient.
Modern fittings will help save precious space for small kitchens: retractable and roll-out storage structures that use even the most remote corners of the headset. Thanks to well-chosen solutions, the corner kitchen in Khrushchev will not yield in functionality to many more spacious options.
Corner kitchens and interior styles
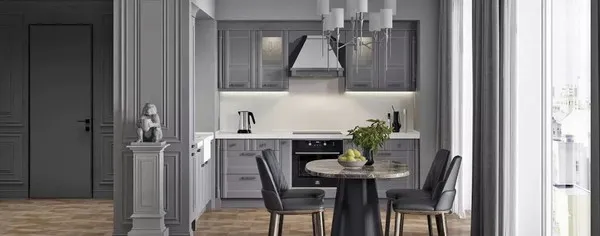
A corner kitchen is a truly versatile solution that harmoniously fits into absolutely any interior style. From classics and Provence to hi-tech and loft, from small Khrushchevs to spacious private houses – in any interior, a corner kitchen can look chic. Among the trends of recent years, you can find several popular styles in which the corner kitchen will look especially advantageous.
Corner kitchen in Provence style
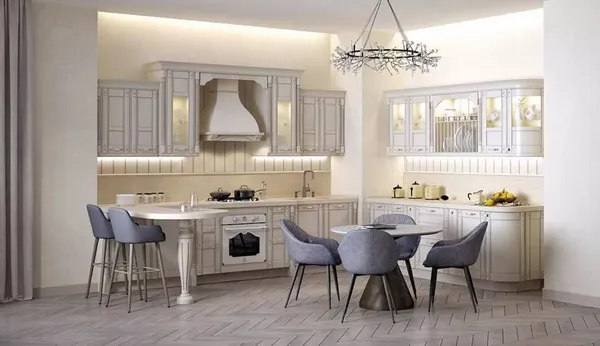
Provence-style kitchens gravitate towards vintage solutions. Natural wood and its imitations will be a great addition to headsets in this style. Fittings, lamps and semi-antique facades, with a cozy touch of a rustic interior, make the Provence style very atmospheric and pleasing to the eye.
This style is characterized by natural light colors without bright shades, matte facades, often with the effect of aging, and straight lines, diluted with curved elements, figured cornices and milling. Corner kitchens with both straight and trapezoidal sink cabinets fit perfectly into Provence.
Corner kitchen in modern style
Unusual geometry is not alien to modern style kitchens, which is why both straight and trapezoidal and radius corner cabinets for sinks fit perfectly into them. Curved lines can also be present on the facades, for example, the radius ends of the headset.
When choosing fittings, you can pay attention to the gold color options, as well as to the fancy-shaped lamps. The variety of colors in Art Nouveau kitchens is great: most deep saturated colors, from red to blue or purple, fit perfectly into it.
Corner kitchen in Scandinavian style
Scandinavian style is designed to be light and fresh, preferring light colors and furniture without excessive pretentiousness. The smooth lines of this style perfectly emphasize the straight corner kitchen and the strict forms of the facades.
The texture of the Scandinavian style is usually dominated by wood, so the countertops and facades should be chosen with just such a texture – gloss in such a kitchen would be inappropriate. When choosing colors, you can focus on white and natural light shades, without excessive brightness.
High-tech corner kitchen
High-tech kitchens are always emphatically modern. The abundance of plastic, metal and glass will perfectly fit into such an interior, and it is better to refuse the wood texture. High-tech glossy facades are no less widespread than matte ones. The best decor for such a kitchen is modern minimalist appliances.
Color combinations in a high-tech kitchen can be very different, but most often such an interior tends to black and gray tones, although it can look very impressive in a white palette.
Corner kitchen in classic style
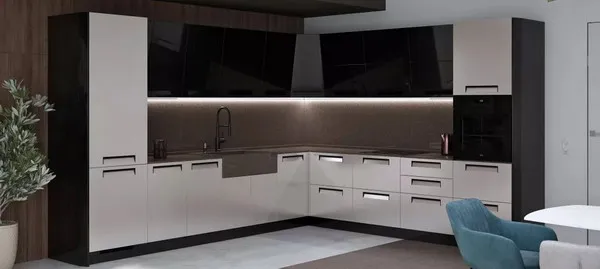
Classic is undisguised luxury with a slight touch of antiquity. Straight facades, decorated with elegant milling, textured cornices and vintage-styled appliances create an interior worthy of a palace in the kitchen. The classic corner kitchen is more often assembled with a right angle, but there are also beveled models.
Corner kitchen in antique style
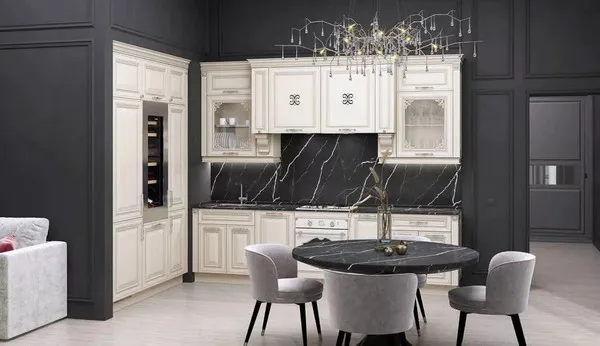
The color scheme of antique kitchens is natural colors without bright shades. White options can be especially luxurious in appearance. Beige, black, gray, and even pastel blue and green colors fit perfectly into the interior.
Corner kitchen in modern style
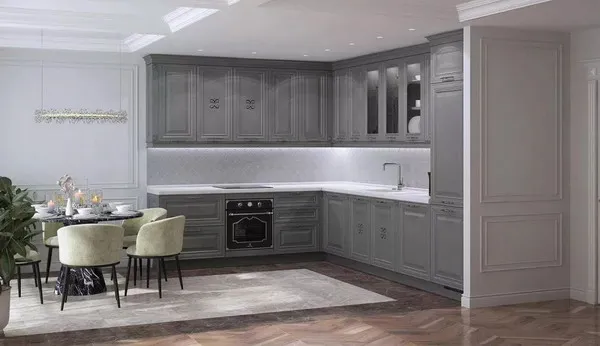
Modern style is based on a combination of simplicity and practicality of use. Its main attribute is high-quality modern fittings. The facades of such kitchens are usually straight, without bends and milling. Both matte and glossy finishes fit well into modern style. Such an interior does not like excessive decor, but it completely unties your hands when choosing a color: modern kitchens can look harmonious in almost any color.
Current trends in the design of the corner kitchen
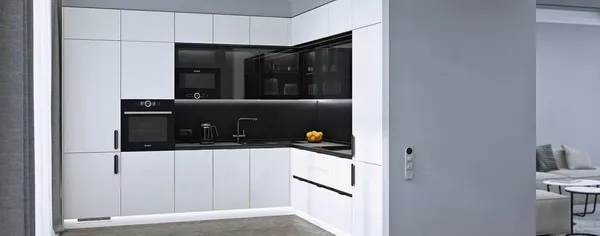
The use of modern solutions will allow you to get not only practical, but also a fashionable kitchen that meets current kitchen trends 2025 in the field of interior design.
- “Smart” storage systems. Modern solutions in the field of fittings allow you to effectively use every centimeter of the interior space of the kitchen. Swivel sections and pull-out shelves of complex shape make it possible to conveniently place inventory even in the depth of a corner cabinet, creating a truly effective storage system. Convenience is distinguished by pull-out shelves for upper cabinets, which allow you to conveniently get dishes from the upper tiers, and other modern solutions.
- Use of a window sill. Expansion of the tabletop area due to the window sill allows you to increase the cutting area, create additional space for storing equipment or eating.
- Refusal of the upper cabinets. One of the modern trends is corner kitchens without upper cabinets above one of the walls. There you can place a hood, open shelves for decor, or leave the wall completely empty, visually unloading the space.
- Ceiling kitchen. Stylish and at the same time practical solution: place the upper cabinets up to the ceiling. This will not only increase storage space, but also make the interior more solid and finished.
- High modules for vehicles. Ease of use is the most important indicator of the quality of the kitchen. Raising equipment to a level convenient for use is one of the current solutions aimed at practicality. So, for example, an oven placed at the level of the countertop is much more convenient to use than one installed under it.
- Combination of different textures. The combination of smooth and embossed surfaces looks fresh and is one of the current trends. Stylish look, for example, smooth white facades of the upper cabinets in combination with the wood texture of the lower cabinets.
