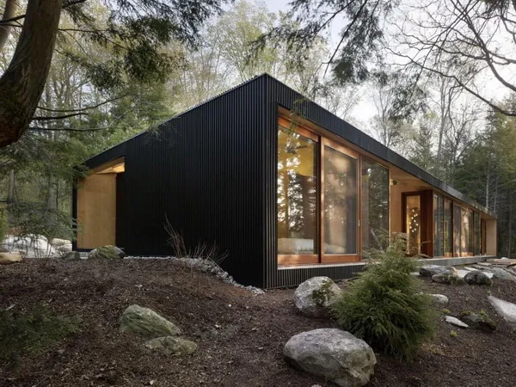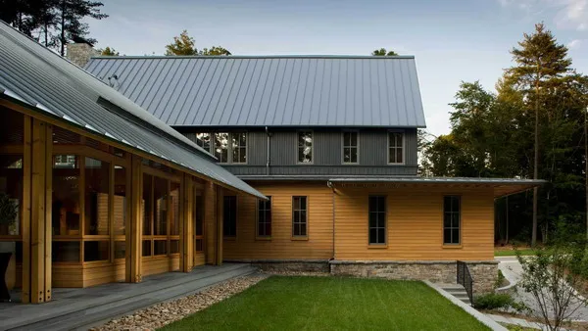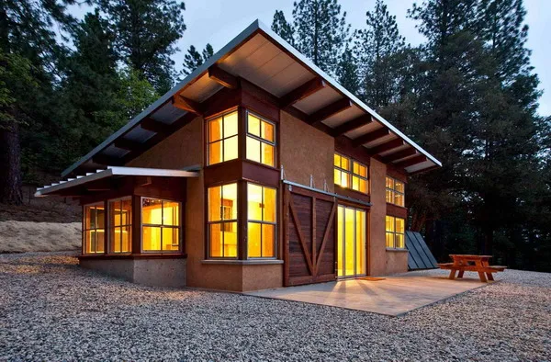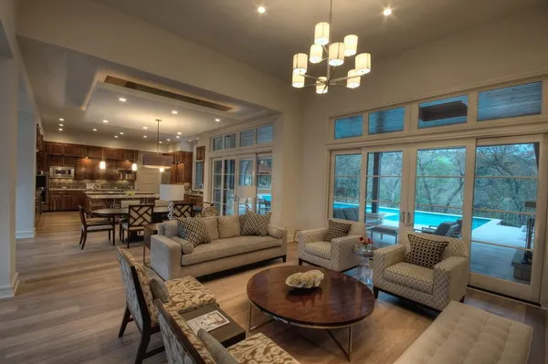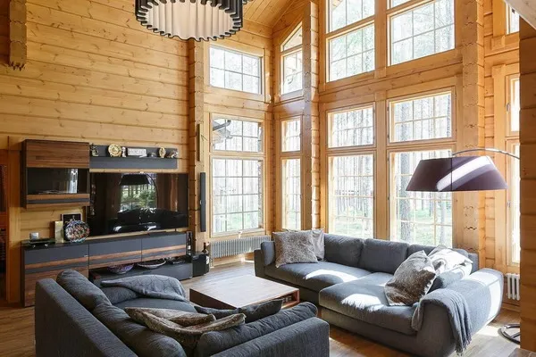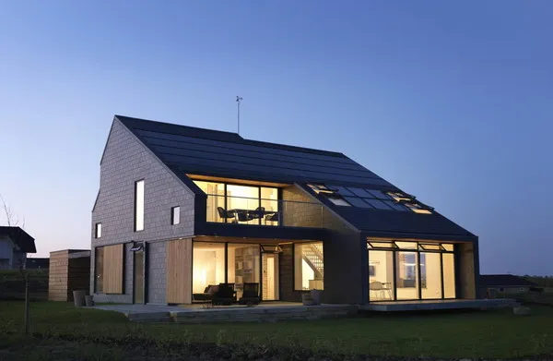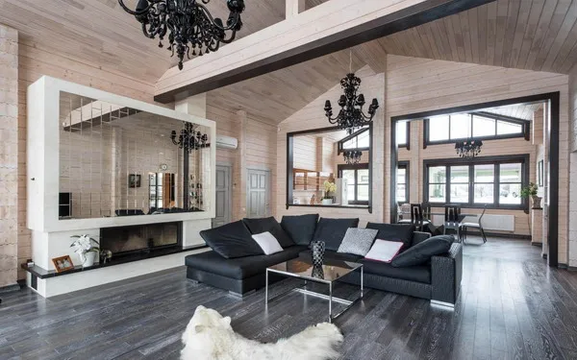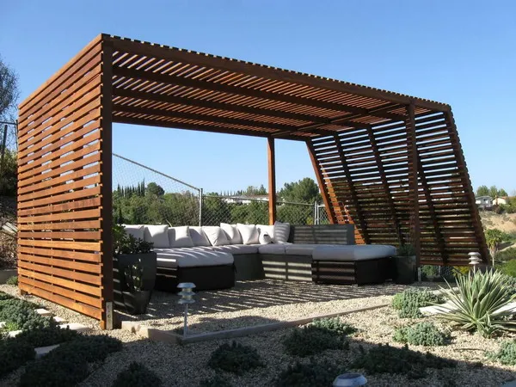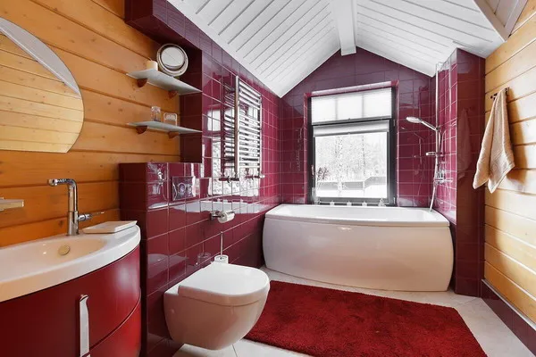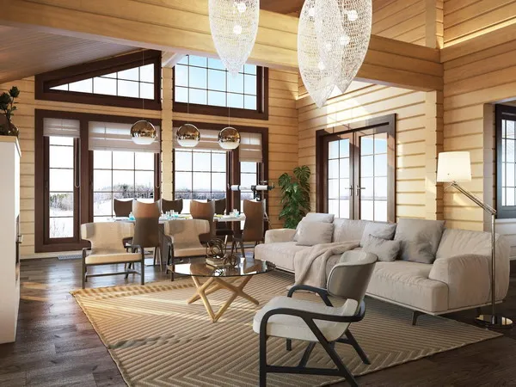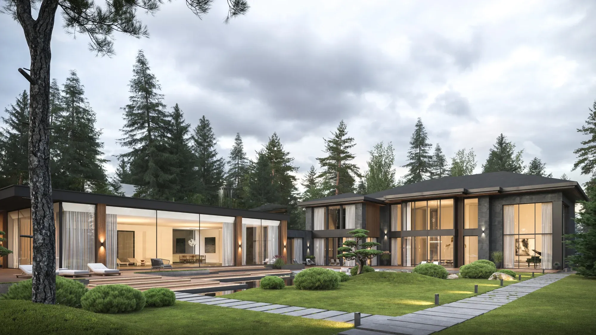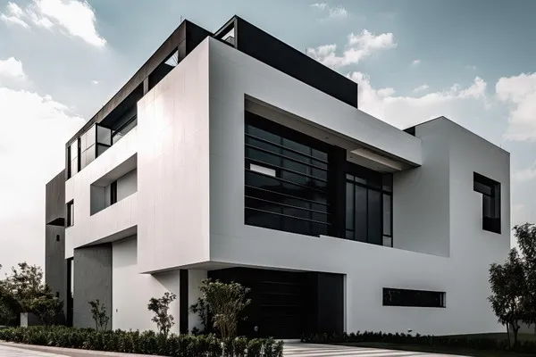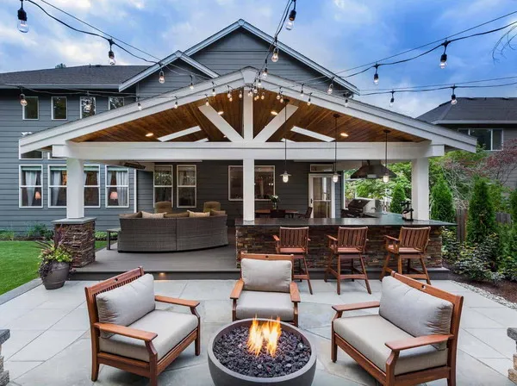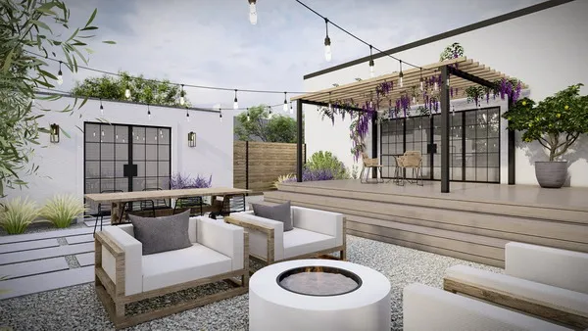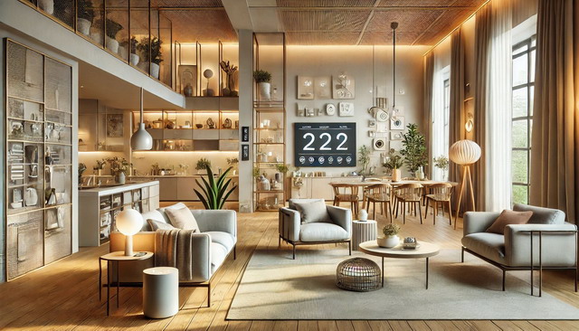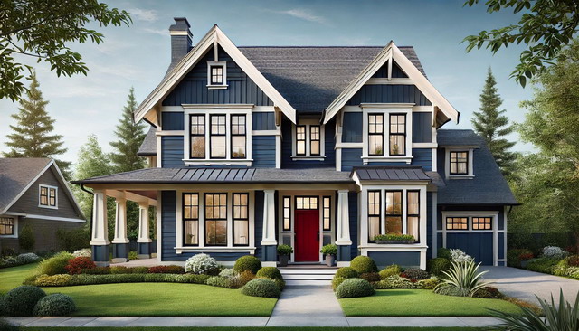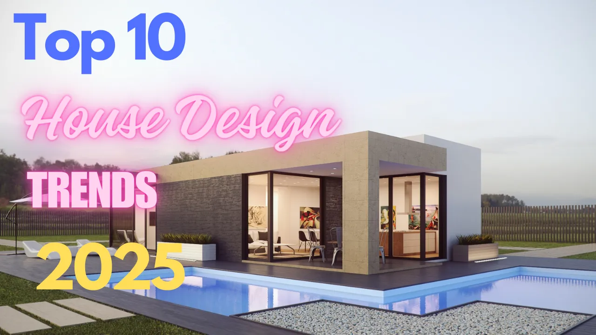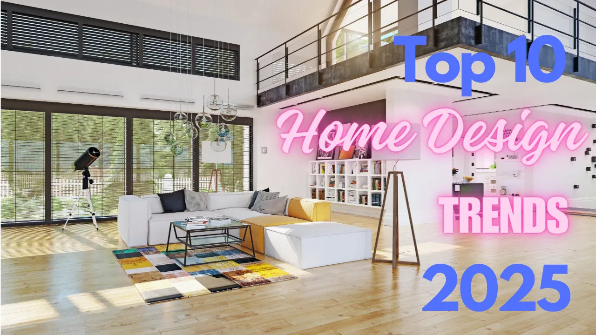New Suburban Construction Trends In 2025
Last Updated on December 18, 2023 by Mutiara
Like many other things in human life, house building is also subject to fashion. First of all, this is due to the development of building materials and the growth of the welfare of the population. The principle “to look at others and show yourself” comes to the fore, and not to cram the maximum area into the minimum money.
In addition, even in our region such phenomena as conscious consumption, environmental friendliness and other fashionable and modern things have begun to penetrate. What should a house be like if you don’t want to be known as a “dinosaur” among your neighbors (or even, on the contrary, stand out among conceptually outdated buildings) – read our article.
Minimalism
One of the main trends in architecture today is the minimalist approach, which consists in the simplicity and conciseness of forms. This trend is observed all over the world. Little by little, it appears in low-rise construction in Russia.
More local trends for suburban real estate are also repelled from minimalism. One of them is the reduction in the size of houses. Gone are the days when huge palaces with an area of about 1000 “squares” were built. This is already impractical and expensive to operate. Today there is a compaction of megacities and dwellings are becoming more compact. The emphasis is on the functionality of the room.
Now the minds of designers are occupied with ways to accommodate residents in a small square, while maintaining comfort.
In this regard, technological innovations are of particular relevance. If you dig deeper, then in a few years Russia will also be affected by the topic of energy efficiency, which will undoubtedly be reflected in architecture.
Today, an unspoken rule reigns in the construction world: the smaller the house, the more space on the site. In this regard, not only the architecture of the house is immediately thought out, but also auxiliary buildings, landscape design and small architectural forms. All this is done in a complex, in a single style. Request for small architectural forms – summer kitchens, verandas, gazebos, etc. – increases every year.
The trend for one-story houses
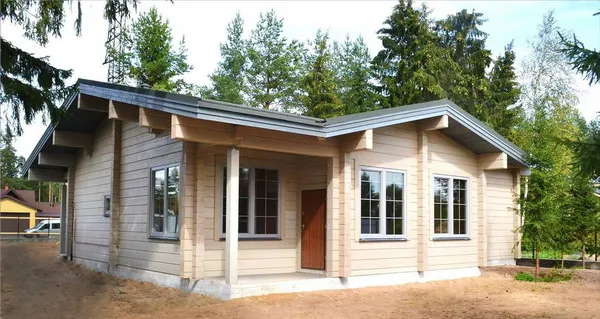
This is a very important trend. If earlier one-story houses did not gain even 10% in construction, now we already see that they are approaching somewhere around 50%.
We are seeing a decrease in the average area of a house and its more rational use. Previously, houses were built to receive a large number of friends, but now a house is being built for maximum convenience.
The requirements for the interior design of the premises have increased, that is, if earlier the house was perceived as a second home, as a kind of summer cottage with a simple design. Now everything should be beautiful, stylish and functional.
We observe a clear trend towards making the house interesting for residents, and not for neighbors and friends. Previously, the house was very beautiful on the outside, but inside there were low ceilings, inconvenient engineering systems, and incomprehensible layouts.
Original roof structures
Such a popular solution as a metal tile has already become the norm. Europeans have nowhere to go: in many parts of Germany and the Netherlands, the material and even the color of the roof is dictated by local authorities or owners of villages. Fortunately, we do not have such strict rules, so modern house designs are distinguished by a variety of roofs. It is curious that in the wake of the search for original solutions, designers are increasingly returning to the slightly forgotten seam roof structure. In the 19th century, a seam metal roof was a symbol of the wealth of the owner of the house. But over time, new materials began to appear: slate, galvanized corrugated sheet, soft materials.
Today, seam roofs are experiencing a rebirth. This is one of those designs that appealed to both engineers and designers. “Techies” are well aware that the seam as a connection is one of the most reliable ways to ensure the tightness of the roof for many years. In other words, the period of trouble-free operation of the fold itself is approximately the same as that of the metal from which the sheets are made. Designers, on the other hand, like the clean, strict lines of this type of roof – they fit perfectly into any home project. In addition, large manufacturers can find not only a wide range of solutions, but also different textures.
Seam structures are also used in facade decoration: they look perfect in the style of Barnhouse (houses of simple shapes that used to be typical for outbuildings).
Among the main trends in private architecture, single-pitched and flat roofs can be noted. Modern houses are increasingly being built in the style of minimalism, which provides for just such a roof format. It is worth noting that it has many advantages.
Such a roof is much smaller in area than a gable roof. And this is saving on materials. Such a roof is built much faster than a gable roof. In addition, it is safer, since you still need to manage to fall from it. But the main advantage is that it can be used as an additional useful area where you can set up a flower garden, make an open terrace and even build a greenhouse.
Growing popularity of prefabricated, modular and frame houses
Modular building companies are becoming increasingly popular for the speed at which they can build residential and commercial buildings. Frame construction is a process in which a building is erected off site using the same materials and standards as conventional structures.
The use of prefabricated structures – the assembly of structural components in a factory – is both energy efficient and cost effective, and is likely to grow in popularity because of this. In 2025, get ready to see more modular and pop-up buildings, as well as prefabricated houses.
Kitchen with guest area
We admit that this trend cannot be called new. But the kitchens, combined with the living room and dining room, are still at the height of fashion. The open space allows the hostess to constantly communicate with the guests, and the preparation of a gala dinner becomes her performance. In such an open kitchen, it is almost impossible to do without an island. If a hob is transferred to it, today hoods built into the countertop are often used, which are not visible when closed.
Natural light
Another trend that took hold a few years ago and is only becoming more popular every year is panoramic glazing.
Regardless of the architectural style chosen, the vast majority of homeowners want large floor-to-ceiling windows in their home. Today, the greater the coefficient of glazing in the house, the more beautiful, better and more prestigious. And closer to nature – the view outside the window becomes part of the living space, blurring the line between nature and architecture.
This also includes the replacement of deaf entrance doors with translucent ones. With an increase in the total glazing area of the house, it makes no sense to make a massive iron door at the entrance, especially if the house is located in a guarded village.
Environmental friendliness and energy efficiency
Eco-friendly trends in Russia are far less developed than in the West. However, they reached out to us. Here are the main trends from this group:
- Energy Saving
- Installation of ventilation systems with recuperation
- Of course, building from environmentally friendly materials (for example, timber houses )
An indicative fact: very often in house projects, the trend towards environmental friendliness is noted along with a craving for minimalism. When building laconic Scandinavian-style cottages, environmentally friendly materials are almost always used. They almost always provide for reduced energy consumption.
Advice! Do not neglect the fashion for energy efficiency, this is a really useful and profitable direction. Systems that reduce energy consumption in the home save not only natural resources, but also the family budget.
“Passive house” – a house that saves energy through low energy consumption and, in some cases, self-sufficiency (with the help of alternative energy sources generated by specialized devices).
The emergence of such a direction in architecture as a passive house has become a philosophy of life and a way of understanding how relations with the environment should develop.
The architectural design in such eco houses has the main goal of using available resources, maximizing energy savings. Thus, passive houses not only provide a comfortable life for their owners, but also improve the health and quality of life of those who inhabit them.
Concern for the environment and commitment to its protection are important social aspects that are reflected in the architectural trends of 2020. The use of less polluting materials and sustainable buildings is increasingly the goal of private individuals and public administrations in the construction of buildings.
Architecture and design are changing for the better. Environmentally friendly technologies and “green” design, the maximum arrangement of street spaces, technologies of “smart home”, “passive house” and artificial intelligence, the transformation of residential premises, the restoration of industrial and historical buildings will be decisive factors in the construction, architecture and design of the near future.
Functionalism
This trend is also approaching us hand in hand with minimalism. Advanced homeowners strive to ensure that not a single square meter is wasted. Layouts are carefully calibrated and calculated, attention is paid to how spaces interact and match, importance is attached to the functionality of each switch, each niche or corner.
When designing the interior space and the site, logistics comes to the fore. And trust me, it’s not boring at all! Functionalism, in addition to the obvious ones, has non-obvious advantages. The house turns out to be universal: in the future, if you decide to move to another place, functional housing will be easier to implement.
More attention to street space
Terraces, verandas, patios and balconies can be enjoyed regardless of the season if properly built. In 2025, architects will definitely pay as much attention to outdoor spaces as they do to the house itself.
So that they not only look beautiful, but also function all year round, they usually use panoramic and partial glazing, thoughtful sun protection and an air conditioning system. And for construction, materials with high climatic resistance are chosen.
As for the form of such buildings, architects are increasingly striving to create the most open space without walls, so that more light and air can get inside.
The bathroom as a place of relaxation
2025 will give special importance to bathrooms. The bathroom is no longer just a place for personal care and personal hygiene. It has become a space for relaxation and recovery after a hard day’s work.
More and more people are taking the time to disconnect from the outside world and reconnect with themselves. The bathroom, designed and decorated in harmony with your vision and inner world, is the perfect place to relax.
The modern bathroom is much more than a bathroom – it is a real spa that we can have in our home to enjoy the time of relaxation and relaxation thanks to the sauna, jacuzzi, where we can relax lying down.
New trends in bathrooms are choosing finishes in very light or white colors, with tiles that make cleaning easier and convey calmness and serenity. The shower becomes the protagonist of the bathroom, whether it is a hydromassage cabin or a shower with a screen. It is important that every element of the bathroom is the right size and comfortable to use.
Simple furniture and a houseplant will create the necessary atmosphere for enjoying daily care.
Trends in interior design
A country house can be completely new, just built, bought, inherited, donated. And each of its new owners seeks to adapt the interior for themselves! Decor design is chosen individually, but “with an eye” on modern trends. The interior of the house is a continuation of the exterior, and it must contain things made by yourself or on an individual order! But at the same time, you should not litter the space with useless objects.
It is noteworthy that modern trends in interior design exclude the use of “pure” interior styles (minimalism, hi-tech, modern classics, etc.). Because a certain eclecticism is in fashion now. For example, Scandinavian style can coexist peacefully with boho, and modern baroque can coexist with neoclassicism. Elements of eco-style are obligatory in all cases, for which we must say thanks to eco-trends that have literally swept the world! What interior design ideas are relevant now?
- Emphasis on saturated colors – red, purple, green, yellow, orange.
- Use for interior decoration of natural materials or “approximate” to them. These are: glass, stone, wooden panels, lining, decking, Venetian plaster.
- Furniture-transformer, with which you can quickly transform the space and make the interior more dynamic.
- Upholstered furniture of curved shapes. Yes, corner and straight sofas are a thing of the past, but don’t throw them away! You can make such furniture more relevant with the help of velvet covers and capes. Because velvet is now at the peak of popularity!
- Terrazzo. This finishing material is made on a cement or lime basis and contains granite or marble chips. Terrazzo is finished not only on the floor, but also partially on the walls.
- Vintage lamps. They give little light, but they are valued for their decorative effect!
